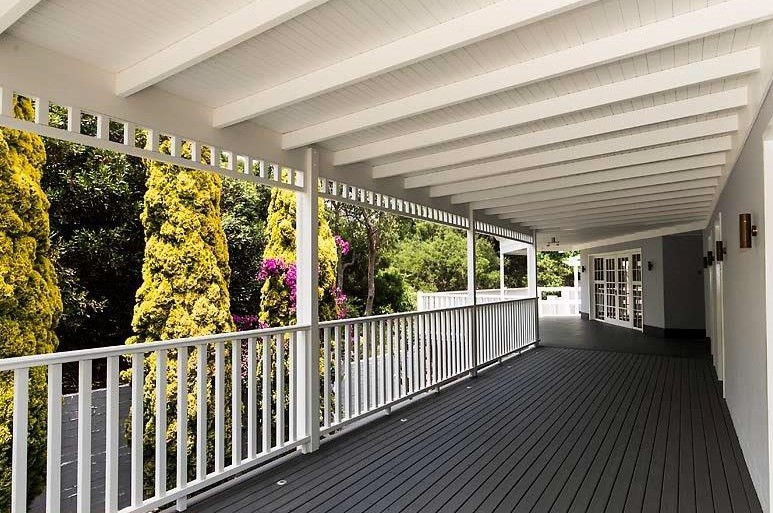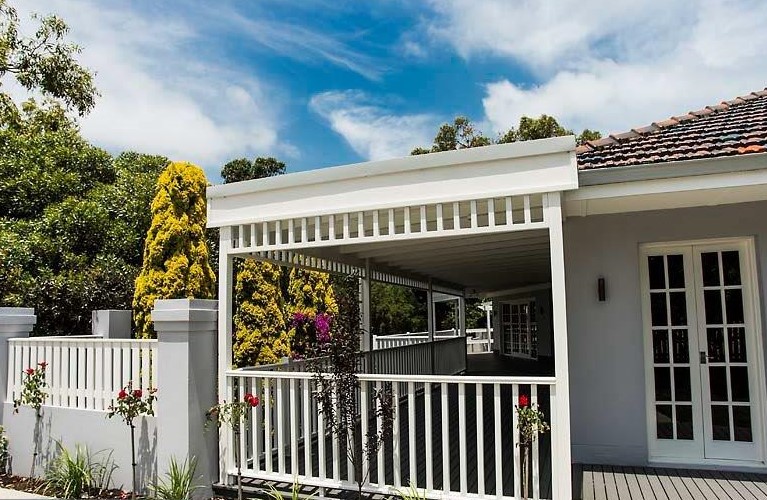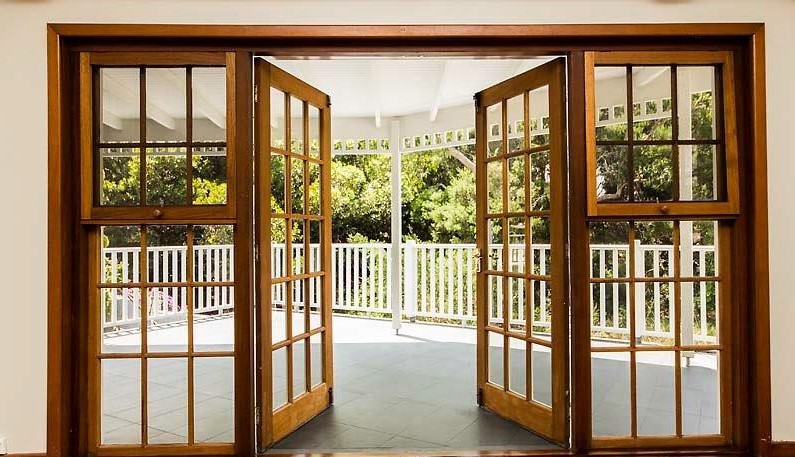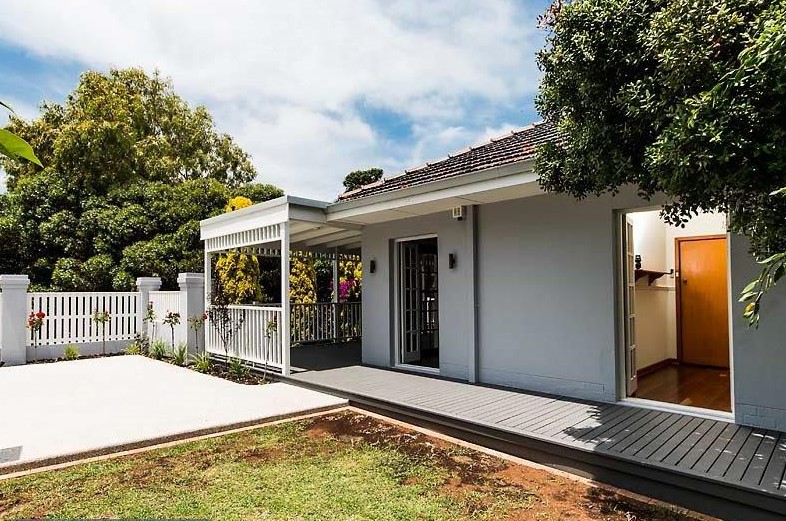The new wide Veranda was designed to allow for the living areas and bedrooms to spill out onto an elevated external space. The Veranda harmoniously ties into the existing style of the house with a light raftered ceiling and ornamental screening of the overhead filigree and matching timber balustrading.
The Veranda wraps around to the front of the house, tying into the new boundary wall fencing and a newly designed external parking area to complete the look.




