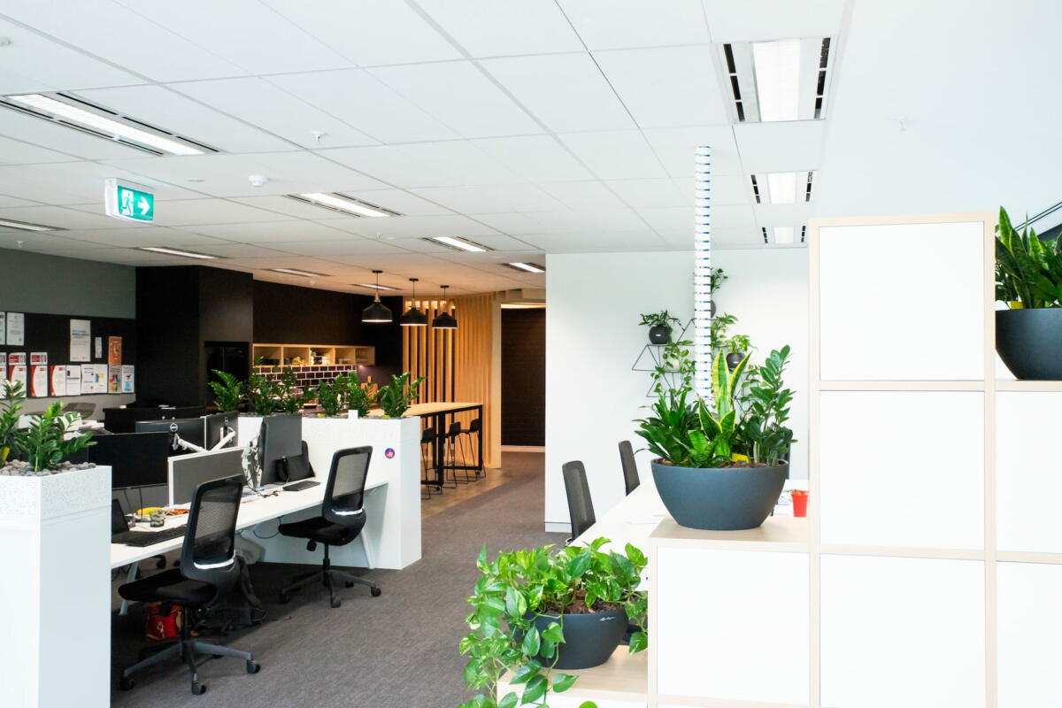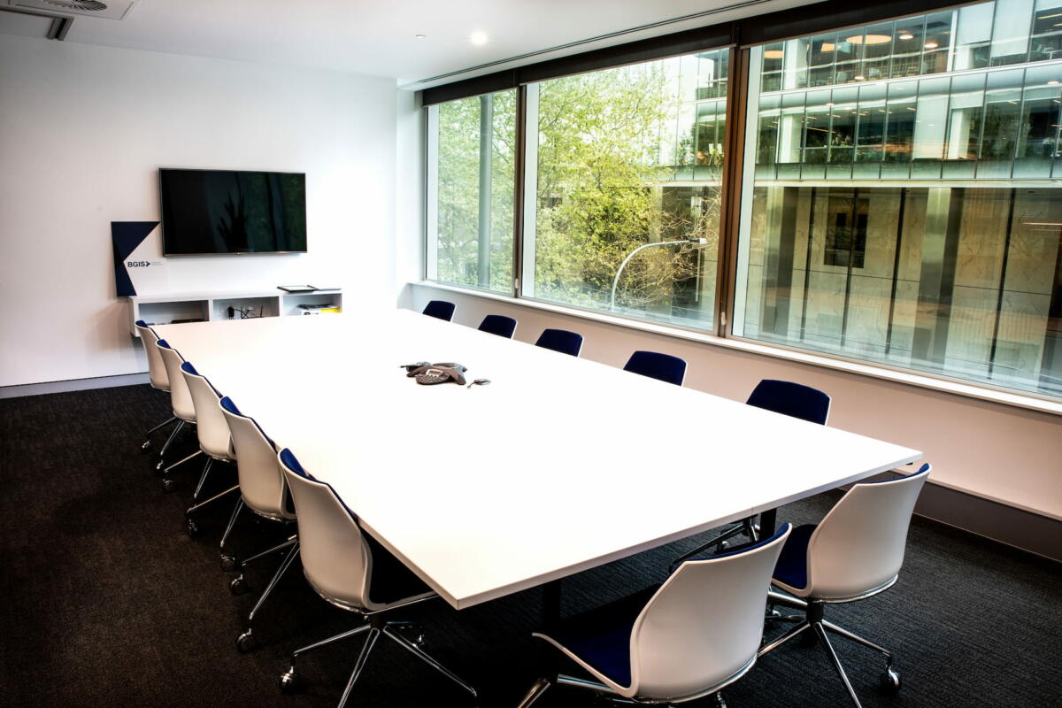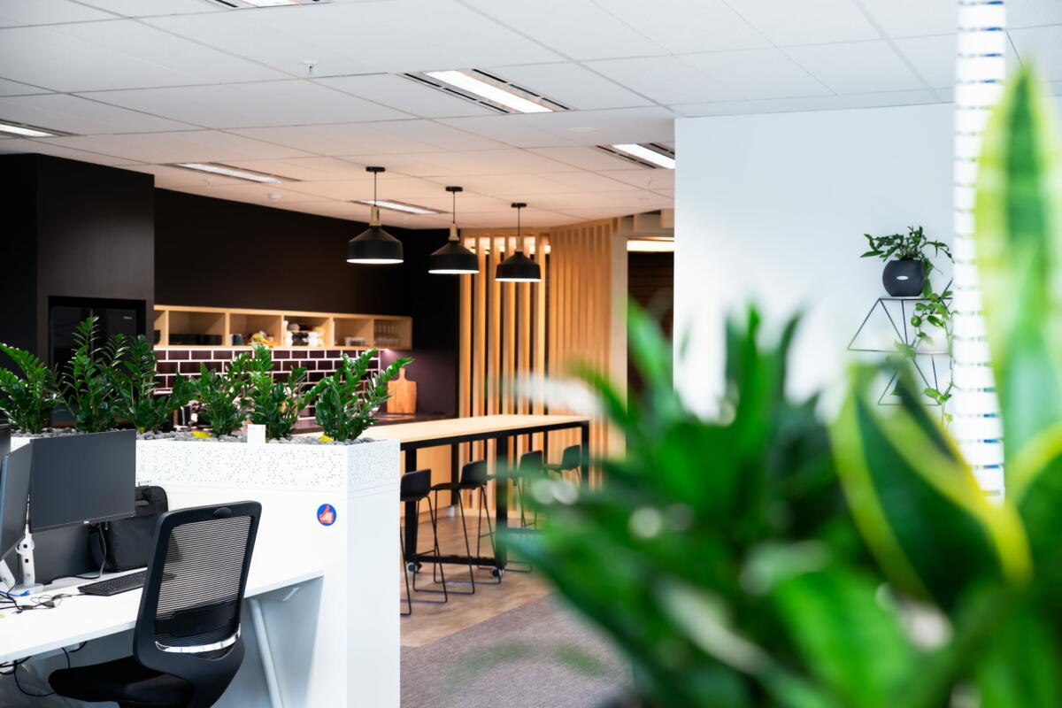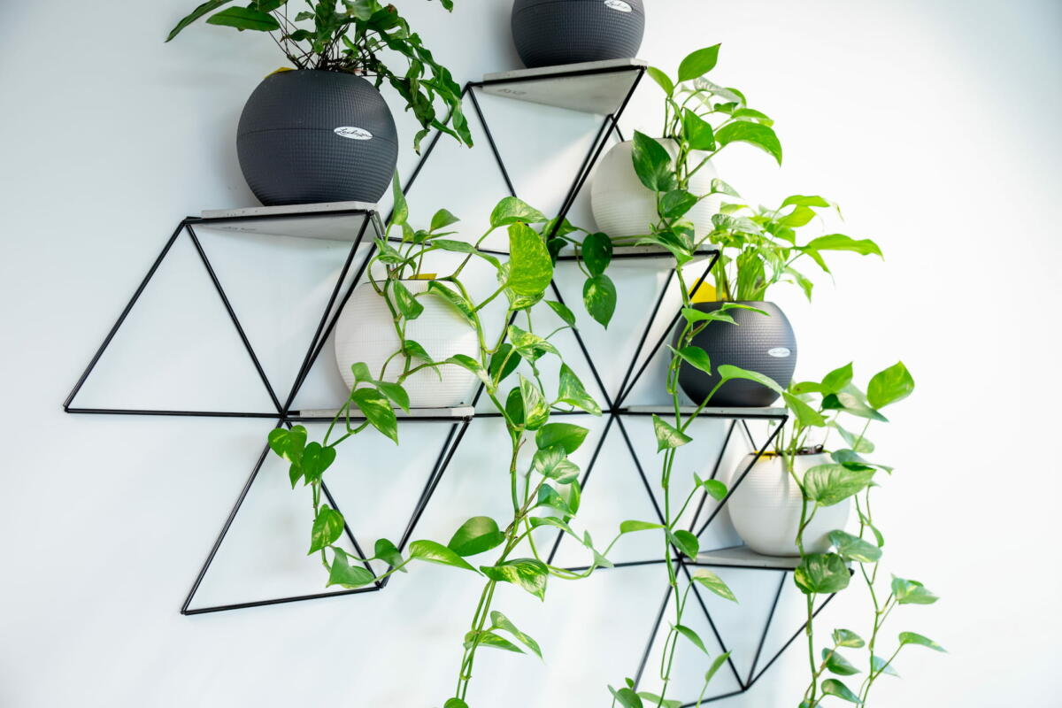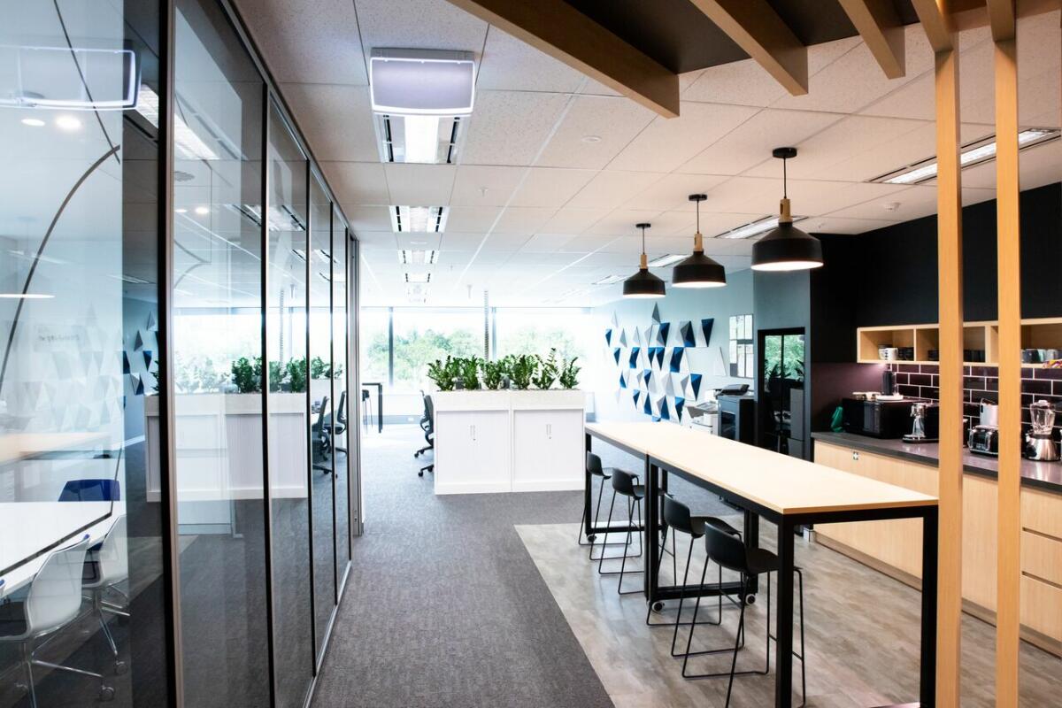The BGIS office was completed to house the WA team. Whilst fairly compact, the office provides flexibility to meet daily working demands with features such as a large meeting room with a glazed operable wall, which creates a large open space for presentations. The office is an open collaboration area which is great to escape the confines of a seated desk and also a well-equipped break-out space, which is useful not only for lunch breaks but also for small internal and client focused social gatherings. A challenge arose with adapting the style guide of a large company into a tight space, but this simply required us to be thoughtful with space planning. Acoustic wall treatments and furniture of varying heights also allows the floorplan to function efficiently.
This project was part of Open House Perth 2018.
